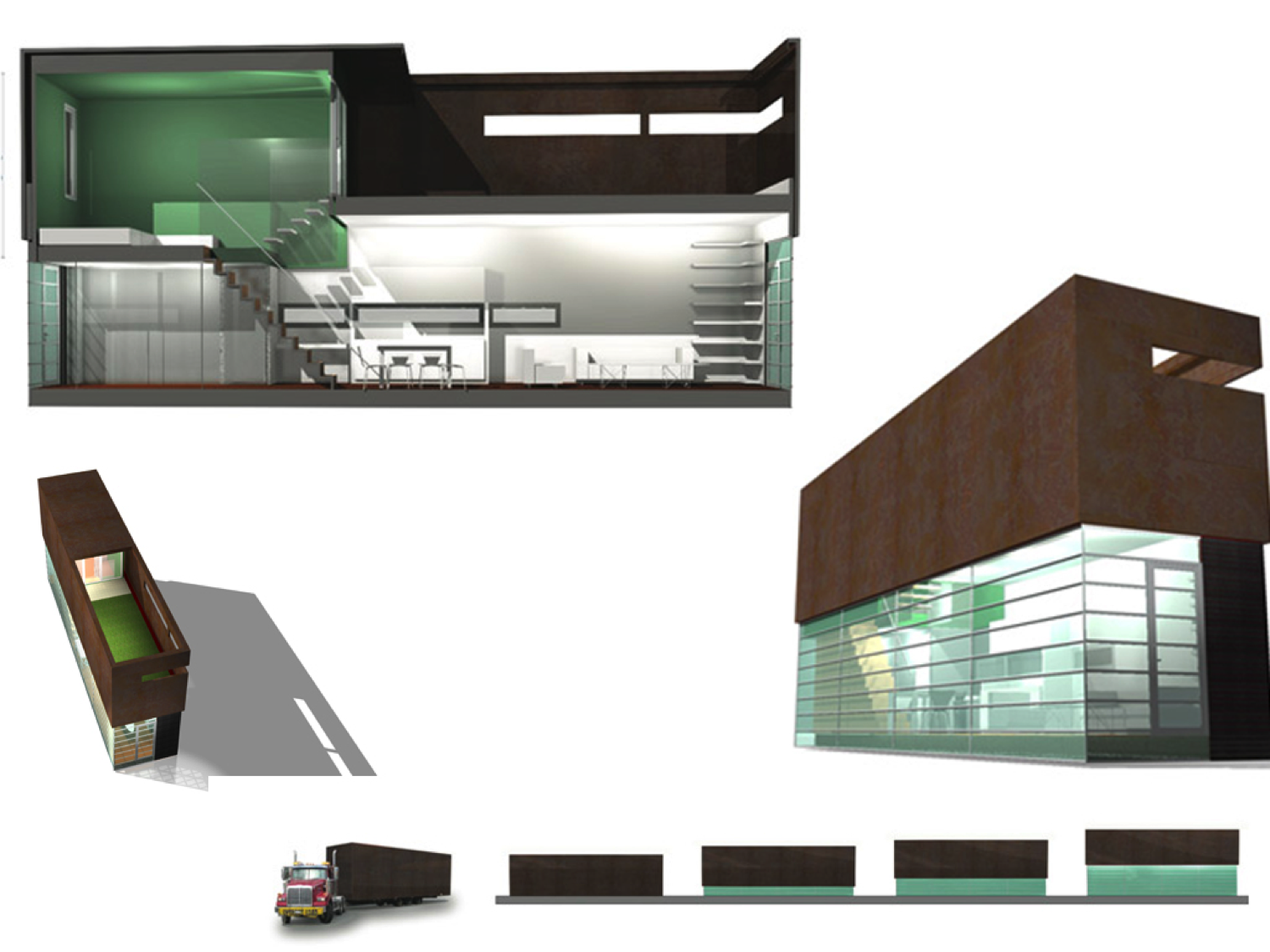Hydraulic Module
Conceptual DesignThis one bedroom, 700 sq ft living module arrives on a truck as a solid rusted steel volume. Four motors and a coordinating computer raise the outer shell, revealing an expanse of glass surrounding the ground floor kitchen/dining/living area.
Upstairs, the bedroom and outside patio are formed by the rising skin. At the push of a button, the skin lowers to provide impenetrable security whilst away.

office: 604.221.0122 | www.aarobins.ca | tony@aarobins.ca
